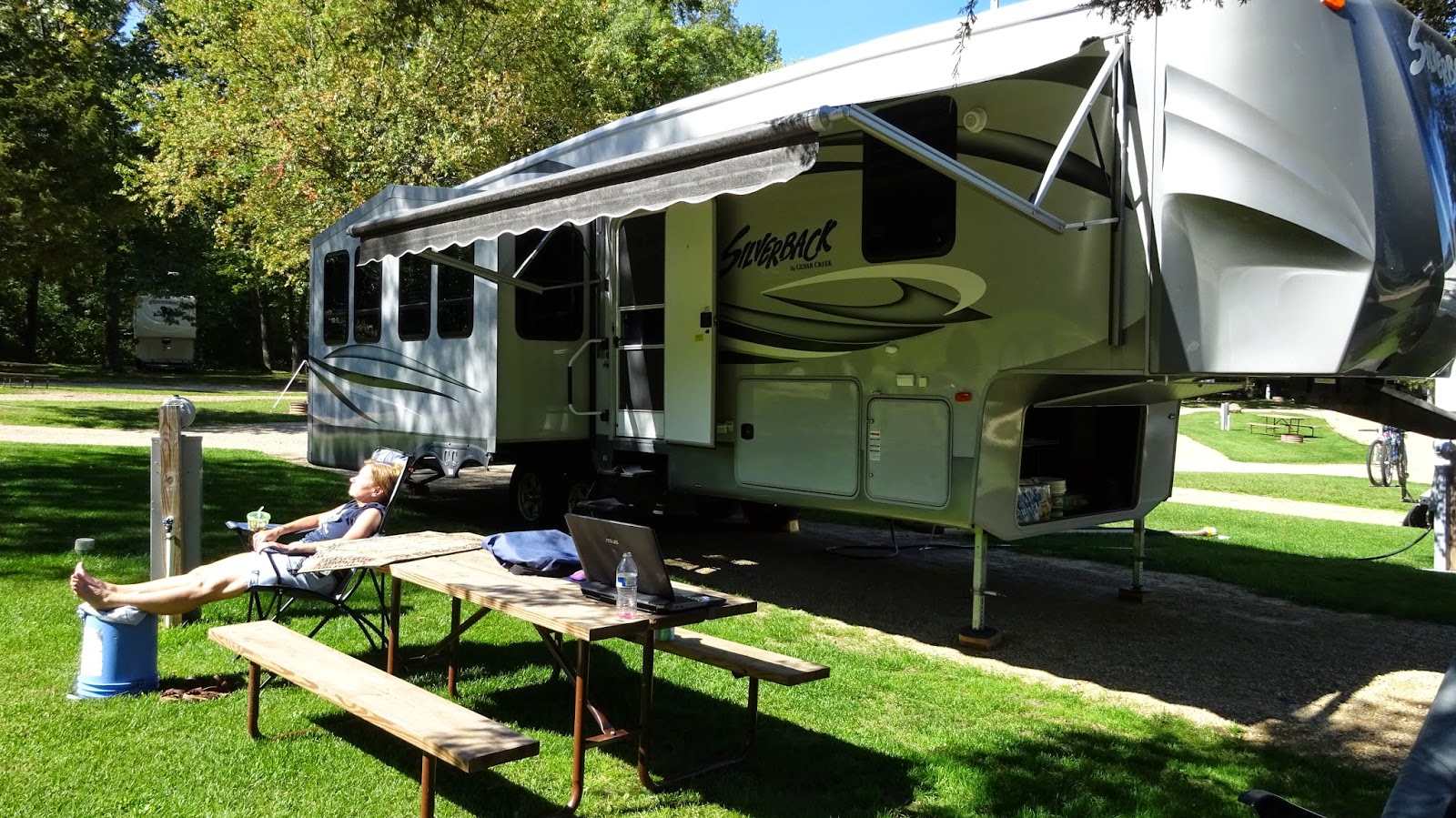Monday, September 29, 2014
2014-09-26 Let the Frank Lloyd Wright-athon Begin
Yesterday we had a day off. I had a great day. Did some laundry. While it was going I went and played 5 rounds of a 9-hole disc golf course that is setup in a field on the property of this RV park. Karen kicked back for a while and soaked up the sun. When I got back with the laundry she folded it all and ironed the wrinkled stuff.
I also did a quick modification to the spare tire on the back of 5th wheel. It wobbled back and forth enough to bend the mount earlier this year before we left home. In order to stop the wobble I consulted with my chief mod engineer, Erik, and he gave me some pieces to solve the problem. The gray conduit with the rubber tips push against the tire on each side and have stopped the wobble.
We hitched up and hit the road earlier than normal this morning in order to try and get in on an additional tour of the Frank Lloyd Wright (FLW) property called Taliesin.
The drive was a little over an hour. We dropped the 5th wheel in the Avoca Lakeside Campground and then took off for the FLW Visitor's Center in Spring Green, WI.
The gentleman at the front desk looked at the tours we were going on in the next two days and suggested that the additional tour we were requesting would be a duplicated of what we had. We took his advice and didn't go on it.
Instead, we shopped in the gift shop for a while and then went to lunch in town.
Our 1:30 pm tour started on time, we loaded into our 20 passenger bus, and our guide started us off with some background on FLW and why he designed the school we were heading for.
On the 600 acres across the street from the Visitor's Center was Taliesin (his residence), the Midway Barns (actual barns for managing the land), and the Hillside School.
He designed and had built in 1902 this Hillside (boarding) School for his two aunts. This was the first of his open concept designs. It was also one of the earliest examples of outside building materials being used inside the structure.
In thinking about an open concept design remember that most buildings of the time had rooms separated by walls. You enter a house and there's a room on the left and a room on the right. A little further in the same thing. His design was similar to a Great Room where furniture would give the space the division between study area and conversation area. An open concept for living room, dining room, and kitchen in modern day homes are very popular these days.
Sometime during the 1930's the school was rebranded as the FLW School of Architecture, and it is still in operation today. There are 20 students each paying $40,000 per year being taught by 3 teachers. Oddly, the school shuts down in the winter (the building has never had a furnace nor an air conditioner) and the students all move to Taliesen West in Arizona.
There were students being taught as we moved through the building. Some were working on their own in the drafting room while others were in a classroom looking at building designs and sketching.
Of course, there were no pictures allowed inside but the outside of the school is indicative of his designs during this period including the frameless corner window.
After the tour we headed over to the cemetery where he was buried beside the church that his father had started in 1886.
Tomorrow we will tour the whole grounds and get to go inside Taliesin.
Subscribe to:
Post Comments (Atom)














No comments:
Post a Comment